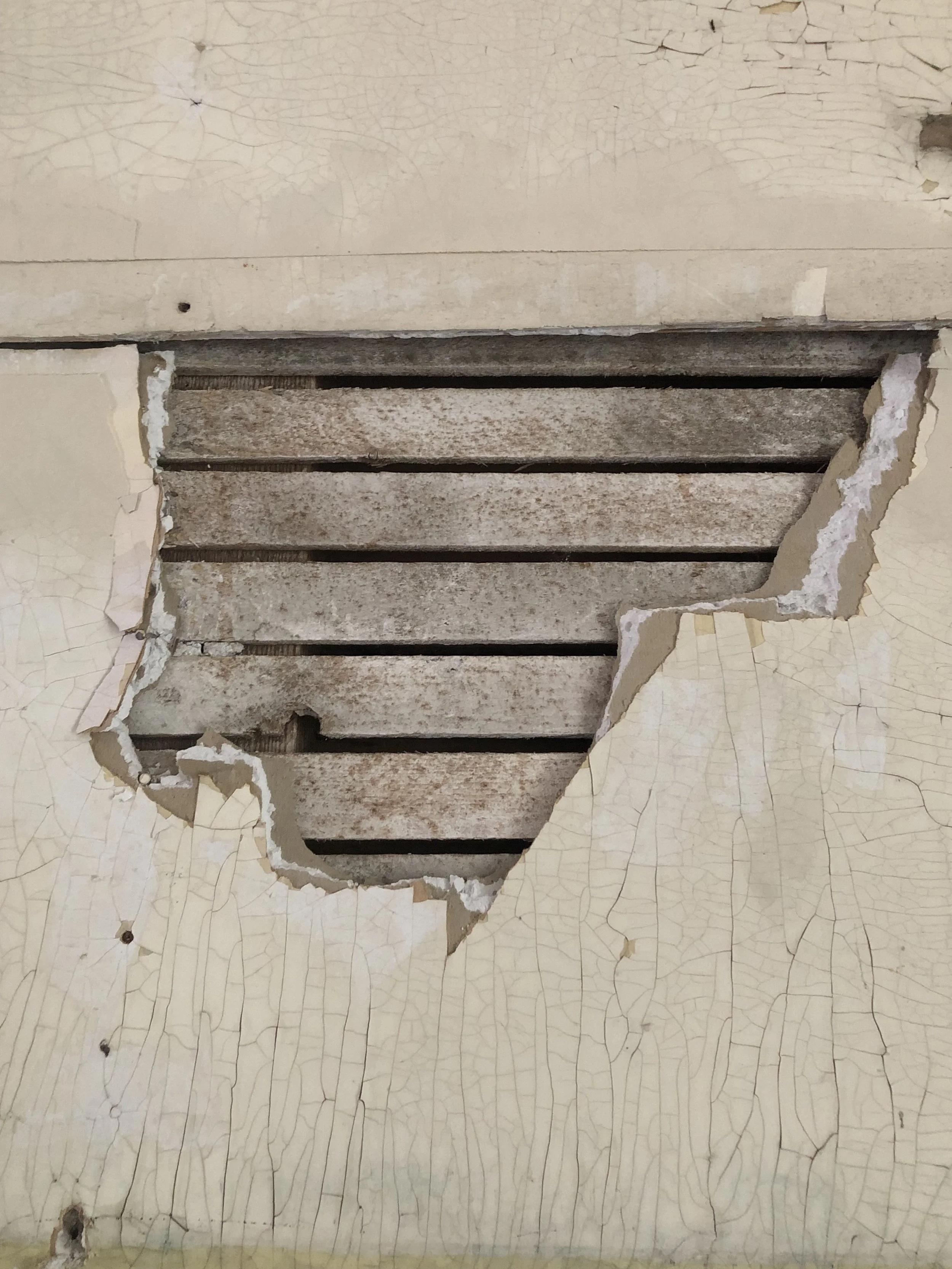Real-Life Renovation Is Nothing Like HGTV: Part 2
In Part 1, we shared our latest plan to save the 1879 Lincoln Schoolhouse, which when we bought it in 2021, was hanging haphazardly off its original granite foundation. Our contractor proposed we jack the building up and slide it backward on rails to a brand-new frost wall foundation. So, in October 2023, that’s what we had done.
It was nerve-wracking tracking the project’s progress through photos alone, but luckily lots of people sent them to us. Our wonderful neighbors, as they drove by every Sunday en route to the transfer station, stopped to snap pics of the building’s northerly progression until it finally came to rest on its new base—where, I am happy to report, the twisted floor and walls straightened out almost at once and seemed to relax with a contented sigh, like a schoolhouse that’s just visited the chiropractor.
Now there’s a “cellar” for storage and plumbing beneath the schoolhouse, well-insulated by the ICFs (insulated concrete forms) composing the frost wall, and from down there you can see the beautiful hand-hewn 6”x6”s the schoolhouse was first framed upon nearly 150 years ago.
Antique 6”x6” hand-hewn beams.
But. This wouldn’t be a blog entry about the ways real-life renovation is nothing like HGTV if we didn’t have some problems, too. So here goes.
Lead paint and asbestos-laced drywall tape. Fun!
The ICFs aren’t, on their own, weather-proof. They’re subject to UV degradation if not protected, which we didn’t find out until June 2024, after the styrofoam had pretty well started to yellow. Oops. We ordered the necessary paint product that day, but wouldn’t you know it takes ten days to receive anything shipped to Maine from out of state. “Because,” as our friend Dawn says, “Maine.” That’s it, just, because Maine. Said, of course, with love!
Now that she’s level, the schoolhouse is ready to be gutted from the inside out. Best we can figure, the last time the walls were updated was in the 1950s, when electricity was first installed. That means they’re covered in layers of lead paint and the drywall was hung with asbestos-laced tape. Fun! While Brandon and I could spend weeks demo-ing all that good stuff ourselves, it’d be far wiser to leave it the professionals with the appropriate PPE. (A reminder here that we accept monetary gifts, from anyone, toward this historic renovation project. Make yours here.)
In the meantime, the ants were doing (too much) carpentry for us, and we couldn’t get them to stop! Maine’s carpenter ants are huge and black—each queen is nearly an inch long; yes, an inch—and they seemed utterly unbothered by the boric acid bait pellets specifically designed to do them in. Again, we had to call in the professionals. The two things making me feel better about it all are: 1) the fact that we’re going to have to open up the walls during reno anyway, giving us a chance then to fix any damage they might have done, and 2) reading Abigail Thomas’s meditative Still Life at Eighty, in which she reflects on how, at age eighty, she now leaves her windows open and lets all manner of bugs come in and doesn’t worry about it, because they were here long before us and will for sure outlive us. Preach, Abby.
We still need a well. We still need to completely overhaul the building interior and exterior. We still need a new roof and chimney. But I chiseled the mortar off the bricks from the old chimney to repurpose them and also dismantled this 1891 Geo P. Bent organ (many of the parts had already been stripped) to one day turn it into the bathroom vanity. Stay tuned!
Old bricks from the schoolhouse chimney.
The cabinet of an 1891 Geo P. Bent parlor organ.





